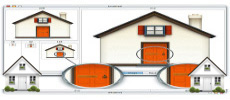Friday, October 28, 2011





Friday, October 28, 2011 by House Design · 0





The modern architecture of the building by tecARCHITECTURE, described by At Casa as a “triumph of straight lines and rounded surfaces,” became a source of ideas for the luxury interiors – a stunning interior design by Marcel Wanders that “mixes old and new, distorts sizes, and enhances the contrast”. The Topiary collection is reminiscent of a mushroom in shape, lending these sofas designed for Cappelini and Moooi a modern-natural and whimsical appeal. The dining area is a sophisticated palette of black and grey on a clean, white backdrop. The black chandelier by Baccarat hangs dramatically over the carved table and chairs, created by Wanders for Moooi.
Continuing into a gilded retreat, the floral and gold Bisazza mosaic tiles by Wanders melt into the luxurious white Carrara marble floor. The Dream bed by Poliform, and the Ken stool by Quodes are cool creations by Wanders that elevate this sleeping and bathing area to dream-come-true status. A second bedroom, also featuring the Dream bed by Poliform finished in Jester fabrics, is accented by Bisazza mosaic tile and the striking Paris mirror.
by House Design · 1



One result of widening the opening to the loft was an increase in the amount of natural light coming in from the loft’s skylight into the originally quite dark landing of the lower floor. The narrowness of the stairs and the fact that they are slightly removed from the wall contribute to this effect, as they let some light in all around them. Improving the flow of light was also another way of strengthening the connection between the floors and making it more inviting to use the staircase and climb up into the loft.
by House Design · 0


by House Design · 0



The house is called Blue House. It was designed by Pieter Weijnen of FARO Architecten and located on Steigereiland. The name of this house is gotten by Its color reminds deep-blue waters that surround it. This house has cooling system which inspired by old Arabian cooling towers. Air from the house is pumped into an underground pipe from which the cooled air will be led back to the house. rain water is re-used for the toilet and washing machine. meanwhile, copper plates on the suspended living room are from a church roof. via digsdigs.
by House Design · 0



This house has interchangeable rooms floating in a bigger volume of space. This volume is fitted into a terrace plot with a 2-storey high retaining wall at the rear, which was transformed into a pebbled waterfall that opens up to the sky. the unique thing of his concept is you can find different plants and trees around the home. If you live in this house, which is located in Singapore, you will feel like live in the forest in the middle of city.
by House Design · 0



There are some kinds of the stairs. there are stairs which have railings on the side, they are haven’t. The last style is very dangerous. Some of floating staircases are good looking enough to become the centerpiece of the ground floor of any house. here, you will find some floating stairs from architects, such as Ecole, Arthur Casas Studio, HSH Architects, Kengo Kuma & Associates, Jordivayreda Projectteam, Alvaro Leite Siza, Siller, Klaarchitectuur, Saunders Architecture G and Schlosser + Partner.
by House Design · 0





Mobalpa, the French Kitchen Maker gives new inspiration for people who want to design their kitchen. The designer can give different touch in kitchen designs. the designer can show unusual design which featured by great furnishes. Overall, the designs are unique and luxurious. These can be your new style in designing kitchen.
by House Design · 0




by House Design · 0




by House Design · 0











